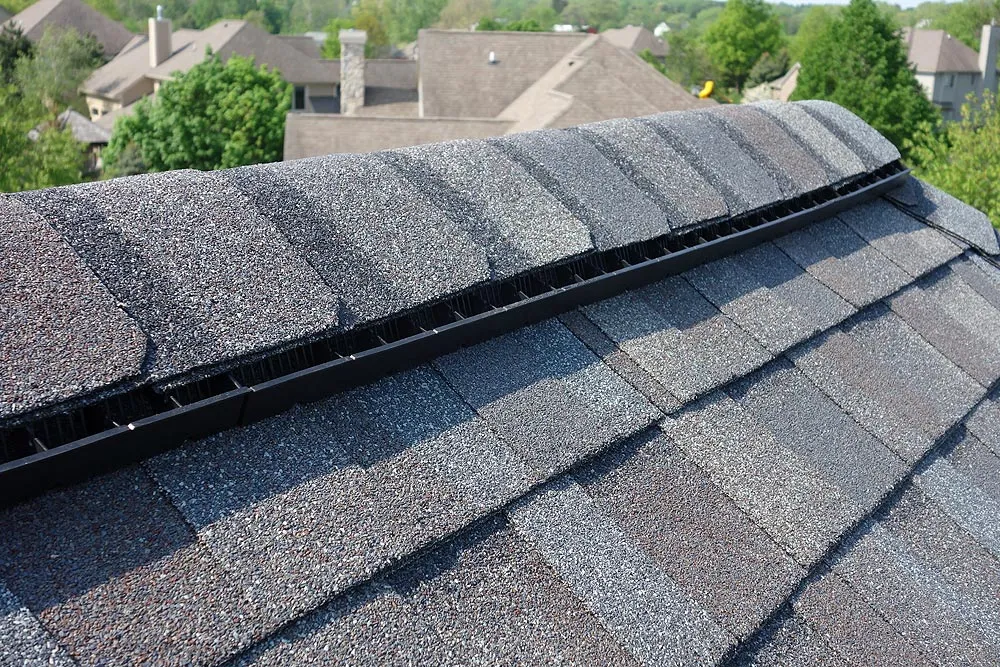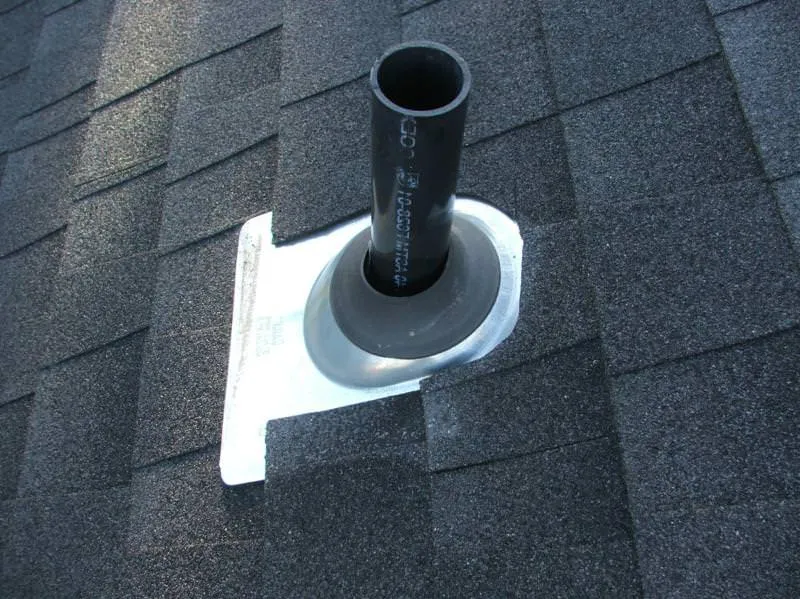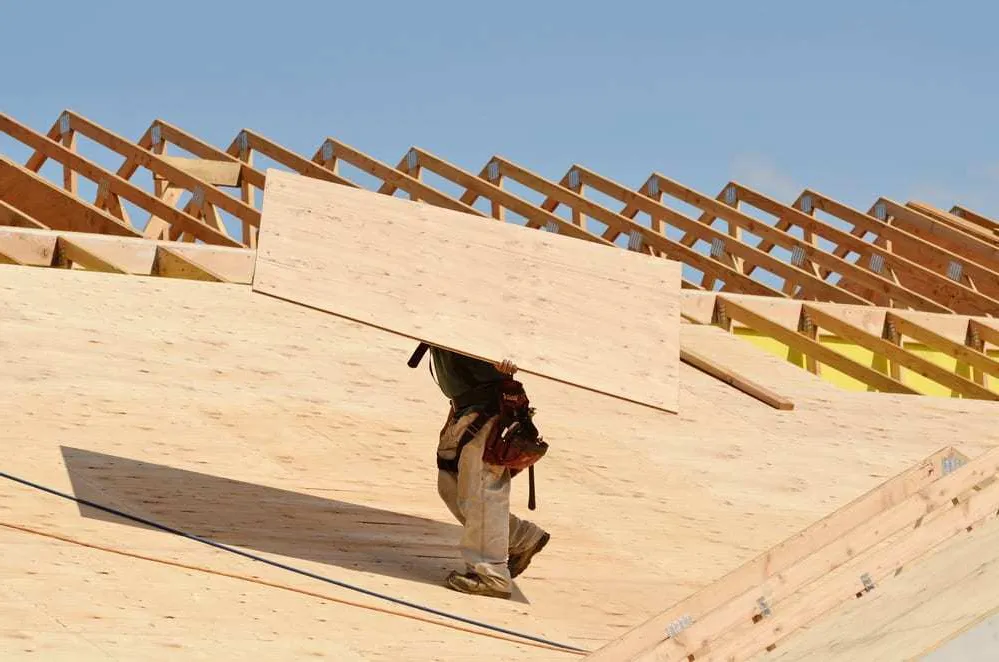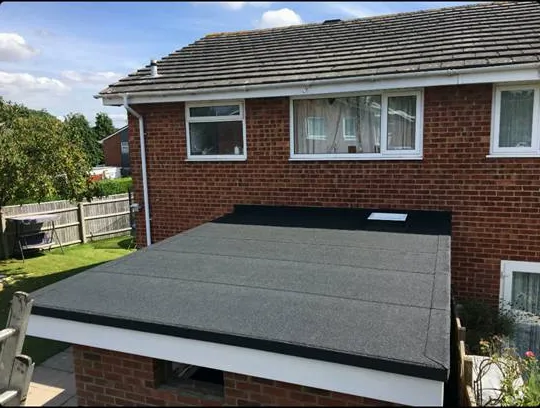Different sizes and forms are available for roof vents. You have a wide range of alternatives to pick from as a result. A ridge vent is one of the most common forms of roof vents that we see nowadays. Despite its widespread use, most homeowners have no idea what a ridge vent is.
Without knowing what it is, how can you possible decide if it is the appropriate form of vent for your new roof? Continue reading to learn about your other roof vent alternatives after knowing what a ridge vent is.
What is a Roof Ridge Vent?
A ridge vent is an air exhaust vent that is mounted on a roof’s peak. At the pinnacle of the roof, an air slit is first carved before this vent is installed. The ridge vent itself then serves to hide this air opening. They are made to assist resist insect and debris infiltration as well as wind-driven rain and snow, and they aid in providing continuous, consistent exhaust ventilation at the highest part of the attic. Except for metal ridge vents, which do not require the installation of ridge cap tiles, ridge cap shingles are then often laid over the ridge vent to preserve it and offer a clean completed look on the roof.
Air must be able to enter and depart the attic in order to maintain a constant flow of outside air through the attic area and ensure that the attic ventilation system operates as intended. Cooler, dry air will be able to reach the lower attic area through eave and soffit vents, or vents positioned where a roof or overhang protrudes over the house’s outer wall. Convection aids in moving heated attic air to the roof’s peak, where the ridge vent allows it to escape. Since this kind of “passive system” doesn’t need any energy to operate, it effectively ventilates attics.
When you need a Roof Ridge Vent?
Many homes are excellent candidates for ridge vents, depending on the amount of exhaust ventilation required for the attic space and the actual roof shape. For instance, ridge vents are frequently used to appropriately ventilate homes with a sufficient quantity of ridge line.
You could require a mechanical method of heat and moisture exhaustion if your attic is finished or the air in the area is conditioned. To ensure your system is big enough to generate the airflow required to keep your attic cool, speak with a design expert or HVAC contractor.
Factors that make attic ventilation crucial for your home and roof.
You now know what roof vents are found on the majority of modern homes. When determining which roof vent to use, your attic’s ventilation system is important, but you also need to take aesthetics into account.
A ridge vent is a wonderful choice if you don’t want to be able to see the vents from the ground. Turbine vents are OK if you like the way they appear.
If your attic isn’t adequately aired, it doesn’t matter whether type of roof vent you use. Future difficulties and headaches will cost you a lot of money if improper ventilation is not provided.
Because of this, every homeowner has to understand how crucial adequate attic ventilation is to both a roof and a house. We broke down the three reasons why your attic has to be properly ventilated in another article because of how important they are.
In Pittsabana we offer you the support you require without having to worry, since we are specialists in the roofing area. We attend you through our contacts. If you’re in the market for new roofing in Allegheny County, PA, turn to Pittsabana Contracting Services LLC Roofing Contractor in Ross Township, PA This local roofing company employs team members who are certified by CertainTeed and committed to delivering premium service on every job, from repairing storm-damaged commercial buildings to fully replacing residential roofs. Call (412) 580-6567 to speak with a friendly staff member to schedule service or visit the website to learn more about how they’ll help you.







